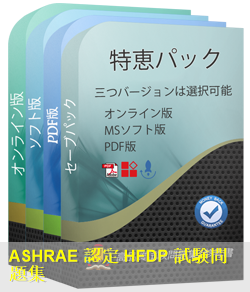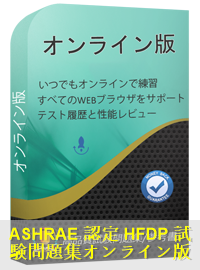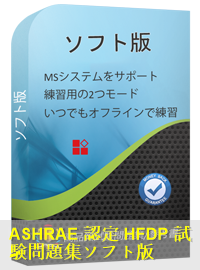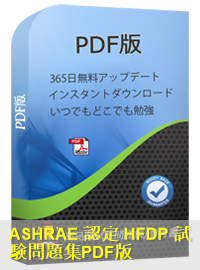GoShiken は HFDP 試験「Healthcare Facility Design Professionals」のサンプル問題を無料で提供しています。購入する前、弊社の模擬試験画面や問題のクオリティー、使いやすさを事前に体験できます。
Healthcare Facility Design Professionals: HFDP 試験
「Healthcare Facility Design Professionals」、HFDP試験であります、ASHRAE認定でございます。 最適な問題と解答をまとめられて、GoShiken はお客様のHFDP試験に計 116 問をまとめてご用意いたしました。HFDP試験の集結内容には、ASHRAE-HFDP認定にあるエリアとカテゴリの全てをカバーしており、お客様の Healthcare Facility Design Professionals 試験認定合格の準備を手助けをお届けします。
リアルなHFDPテストエンジン
弊社のHealthcare Facility Design Professionals受験資料はお客様がASHRAE HFDP試験を受けるために必要なすべてのものが含まれています。詳細はHealthcare Facility Design Professionals認証専門家側が研究して制作されて、彼らは業界の経験を利用して正確で論理的な制品を改良され続けています。
品質と価値のあるHFDP試験問題
GoShiken練習試験ASHRAE HFDPは認定された対象分野の専門家と公開された作成者のみを招いて、最高水準の技術的精度で作成されています。
HFDP試験合格を100%返金保証
お客様がもしGoShikenのテストエンジンを使って HFDP 試験「Healthcare Facility Design Professionals」に不合格されました場合、弊社はお客様に購入金額を全額返金致します。
- HFDP 試験に関する広範囲的な問題と解答
- HFDP 試験問題集は事前使用できる
- 問題は業界の専門家によって調査されて、ほぼ100%正解率の検証済みの回答
- HFDP 試験問題集は定期的に更新されます
- 本番試験を基づいてまとめられた HFDP 問題集
- こちらの問題集は販売される前に複数回シミュレーション済み
- GoShiken で購入すると決める前に、無料で HFDP 試験問題集のサンプルを試せます
365日無料アップデート
購入日から365日無料アップデートをご利用いただけます。365日後、HFDP問題集更新版がほしく続けて50%の割引を与えれます。
インスタントダウンロード
お支払い後、弊社のシステムは、1分以内に購入したHFDP問題集をあなたのメールボックスにお送りします。 2時間以内に届かない場合に、お問い合わせください。
100%返金保証
購入後60日以内に、HFDP試験に合格しなかった場合は、全額返金します。 そして、無料で他の試験問題集を入手できます。
ハイパスレート
近年、HFDPテスト連続は好評を博しており、すべての献身的な努力で99%の合格率に達しています。 より多くの労働者がより高い自己啓発を進めるための強力なツールとして、HFDP認定トレーニングは高度なパフォーマンスと人間中心の技術への情熱を追求し続けています。 さまざまな種類の受験者がHealthcare Facility Design Professionals認定を受けるのをどのように手助けするかを理解するために多くの研究が行われてきました。 シラバスの変更および理論と実践における最新の動向に従って、Healthcare Facility Design Professionalsガイドの連続を修正して更新します。 私たちは、厳密な分析を通じて、近年のテストと業界の動向に基づいてHFDP認定トレーニングを行います。
信頼できる売り上げ後のサービス
最高のHFDPテスト連続を提供することにおける世界的なリーダーとして、我々は大多数の消費者に包括的なサービスを提供することに専念して、そして統合されたサービスを構築するよう努めます。 さらに、HFDP認定トレーニングアプリケーション、インタラクティブ共有、アフターサービスでも画期的な成果を上げました。 実際のところ、私たちの会社はすべてのクライアントのフィッティングソリューションに対する困難を考慮に入れています。 あなたが助けを必要とする限り、Healthcare Facility Design Professionalsガイドの連続に関する問題のいずれかに対処するための即時サポートを提供します。 いつでも利用可能です。 私たちの責任あるスタッフが質問に答えてくれます。
ASHRAE Healthcare Facility Design Professionals 認定 HFDP 試験問題:
1. An Airborne Infection Isolation Room is 10 ft. × 12 ft. (3.05 m × 3.66 m) and has an 8 ft. (2.44 m) ceiling. An adjoining anteroom measures 6 ft. × 8 ft. (1.83 m × 2.44 m) with a 7.5 ft. (2.29 m) ceiling height. Airflow measurements reveal: Room supply diffuser: 135 CFM (64 L/s), Exhaust register: 200 CFM (95 L/s), Anteroom supply diffuser: 100 CFM (48 L/s), Anteroom exhaust register: 65 CFM (31 L/s). Which of the following represents the correct patient room air change rate (ACH)?
A) 14.3 ACH
B) 13.6 ACH
C) 12.5 ACH
D) 15.6 ACH
2. In accordance with NFPA 110, which of the following statements is true regarding combustion air ventilation ductwork serving a Level 1 Emergency Power Supply System?
A) Fire dampers are not allowed
B) Damper blades are not allowed to have rubber seals
C) Damper actuators must have an audible alarm
D) Fire dampers must be controlled by a fusible link
3. The following information refers to the diagram above.
The following information refers to the diagram above:
* The room is an Airborne Infection Isolation Room with a series anteroom.
* The room volume is 960 cubic ft. (27 cubic m).
* The room cooling load is 4,000 Btu/hr sensible only. (Ignore latent loads.) (1172 W)
* The supply air temperature is 55° F (12.8° C), and the room temperature set point is 75° F (23.9° C).
* The toilet exhaust is 100 cfm (47.2 L/s).
* The total room envelope leakage area is 35 sq. in. (22.575 sq. cm), (A_L).
* The anteroom supply air volume is 75 cfm (35 L/s).
* The design pressure difference complies with FGI Guidelines (D_p) (in. water/kPa).
* The room air flow difference (Q_d) is defined by the following:
Q_d = (7p)^0.65 x A_L / 0.019564
(SI) Q_d = (7p)^0.65 x A_L / 10,000
Based on the diagram and the information above, what is the MINIMUM design room air exhaust volume?
A) 300 cfm (142 L/s)
B) 100 cfm (48 L/s)
C) 250 cfm (117 L/s)
D) 75 cfm (35 L/s)
4. Which of the following is a key role of the HVAC system designer during the Infection Control Risk Assessment process?
A) Prepare test and balance reports
B) Supply air quality data to assess filtration needs
C) Serve as a resource to the multidisciplinary team
D) Locate the mechanical spaces within the building
5. A requirement for smoke compartmentation in hospitals is to provide:
A) An opportunity for staff to horizontally relocate patients
B) A second means of egress
C) Separate ventilation systems to control smoke
D) A place for firefighters to approach a fire
質問と回答:
| 質問 # 1 正解: C | 質問 # 2 正解: A | 質問 # 3 正解: C | 質問 # 4 正解: B | 質問 # 5 正解: A |
 1 お客様のコメント最新のコメント 「一部の類似なコメント・古いコメントは隠されています」
1 お客様のコメント最新のコメント 「一部の類似なコメント・古いコメントは隠されています」
GoShikenの問題集はHFDP問題集は学ぶ内容はしっかりしたもので、仕事でもプライベートでも役立ちます。






